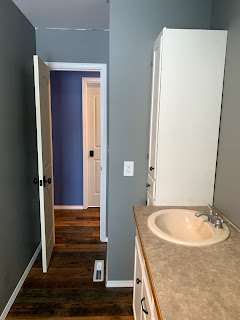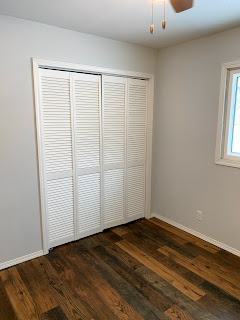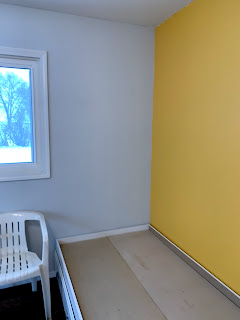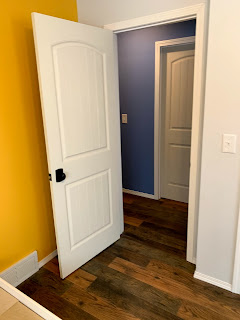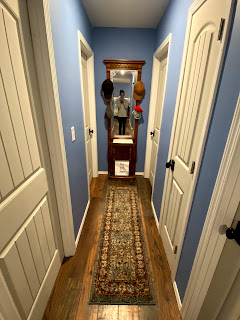I have to add here at the beginning that my uncle Russ spent countless nights in the house switching out all of the outlets and light switches for new ones, doing a majority of the mudding and sanding of the drywall, doing all of the trim, hanging all of the interior doors and closet bifolds, and for carrying out my wish of the little custom shelf on the stairs, taking me to Menards and Home Depot C O U N T L E S S times, rebuilding the 1/2 wall, rewiring when we needed it, watching the girls while Justin and I worked, setting the countertops in the kitchen, painting for us, letting us use his tools, and probably a billion other things I’ve forgotten. We would never have gotten it done without his help.
Also a shout out to Justin’s step-dad, Ed, and his cousin, Nick for helping out with electric work, my grandpa and grandma, mom, and sisters for watching our girls for us when we needed to work on the house, Austin & Mike for help teaching us how to start the flooring the right way and helping make that go a bit faster, and Justin’s uncle Bob one more time for scraping the floors for us.
With that being said, here is the final appraisal status of the house.
 |
| The view from the front door |
 |
| From the door. |
 |
| My shelf Russ made for me. |
Our front door was a Mastercraft and we opted for the smaller window for privacy. We will be adding a peep hole to the door soon!
 |
| We decided not to paint or finish the back of the half wall until the basement is done and we have all the larger furniture down there. |
All of the kitchen appliances here can be bought at Menards, and we did get the stove there, however we actually purchased the dishwasher and fridge at Best Buy because at the time they had a better deal than Menards, even with the 11% back.
The refrigerator is so spacious, and we love that the water and ice are separate on the front of it to allow you to fit larger water bottles. Also, it does have a child lock on the water/ice control panel.
 |
| Don’t mind the plastic on everything still, we have kids and want it to stay nice as long as possible! 😝 |
The stove is an Amana gas stove. We had the gas line added to switch the stove to gas in case of power outages. The dishwasher is also Amana, and honestly while I do love it, I do wish I had gotten one with a silverware rack on the door, and one with a child lock. 🙃
Our back door is a Menards Mastercraft collection door. We opted for the smaller window on the front door for privacy, and a bigger window on the back door to see the girls when they are in the back yard playing.
 |
| Don’t mind the painter’s tape, had to do a paint touch up. |
 |
| The laundry nook will be completed hopefully March-April. |
With the littles, we wanted to get a shower head that had the hand shower, and I found one that had the shower head and hand shower that both went at the same time! Also from Menards, this American Standard Spectra Duo is already loved in our home.
 |
| We did not have the second light or the medicine cabinet up at the time. |
I realize now I have no pictures of the toilet 😂, I’ll include those when we do the vanity update.
All of our ceiling fans are the same model, a beautiful Hunter ceiling fan with reversible blades purchased at Menards. We opted to put the lighter colored side down on all of them, as it matched the floor better and we thought looked nicer with our overall style.
 |
| My workstation sink is my favorite thing ever. |
My sink is the All-In-One Drop-In Stainless Steel 33 inch 4- hole 50/50 Double Bowl Workstation Sink from Home Depot. It did come with it’s own faucet, but the one it came with looked a little too.. commercial for the house. We opted to go with once from Menards.
 |
| I just had to throw this one in here, so you can see the workstation at work 😍 |
 |
| Don’t mind Aerilynn photo-bombing |
Now, the basement was still gutted so I didn’t include any pictures from there, but the appraisal passed with flying colors. We were given a final closing date of March 10th, 2020 and got to close on February 10, 2020. We also moved in that night.
As of right now, my kitchen and sitting room are about all that are unpacked so here is the updates there:
 |
| The front door from the inside. |
 |
| Don’t mind our lack of ‘real’ kitchen chairs, we are in the process of making blueprints for a solid wood breakfast nook table. |
 |
| We finally found a place that fits all of Justin’s steins, and the collections all have their own spots. |
 |
| The back door. |
Right now, we are in the process of unpacking the bedrooms, and Justin is going to be tearing off the counter in the bathroom and replacing the entire countertop, sink, and faucet.
Look forward to seeing the bedrooms finished, the bathroom once it’s done, the plans we have for the outside (many projects will start pending weather), the kitchen nook when we get to building it, and how we decorate!
If you want to see anything in particular, let me know!
Until next time :)




























