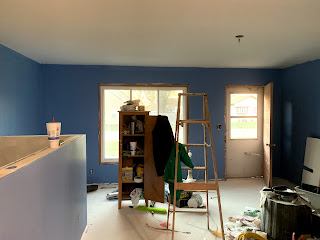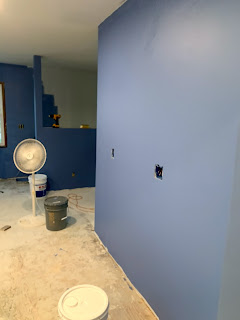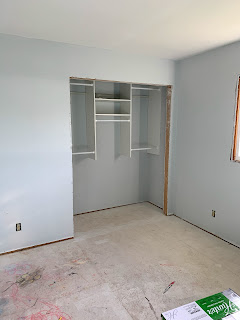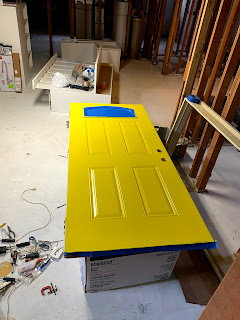With a purchase agreement, a lot of time and labor on both ends put in, and all three children of the seller agreeing that none of them wanted the house and were all on board with the sale, we only had to wait for the estate to exit probate to continue.
The Power of Attorney for the seller was amazing and made sure to get everything taken care of super quickly, and we were ready to go on.
I emailed the copy of everything the contractor did to the house for the remediation to the bank, and was once again disappointed when I received an email back asking if there was any remodeling done after the remediation.
Now, if I haven’t been already let me be clear here. When we initially applied for our loan we 100% wanted to go through a conventional loan so the house wouldn’t have to be move in ready because of the fact that we wanted to gut and remodel it anyways.
Alas, the loan was switched prior, and it needed to be remodeled.
I once again had to break the news to the Power of Attorney that something on our end — let alone a lofty billed something — was once again prohibiting the sale of the house.
She presented us with two options: 1. She would pay for a basic remodel and all of the costs would be added onto our mortgage, or 2. Fund the remodel ourselves with a contract that if for any reason the sale were to fall through, we would be reimbursed for whatever we had put in with labor or monetarily.
Not wanting our mortgage to go up and wanting the remodel to just be done the way we wanted it the first time instead of having to redo one, we opted for the second choice and began work immediately.
The first thing to go was the popcorn ceiling. This is the ceiling for the entire house in one pile.
Next, Justin started working to remove the kitchen soffit.
Which I then used to the advantage to start tearing out all of the kitchen drywall.
While I worked to tear out the drywall, Justin was hard at work retexturing the ceilings.
*Shoutout to Kirk for letting us use his spray hopper!
And then we began the tearing out of the drywall in the bathroom.
NOW you see why I called the rooms by colors!
 |
| Purple room - Aerilynn (This room is currently Kiannah’s, however Aerilynn sleeps with her at night until we get Kiannah’s room in the basement finished, but more on that later) |
 |
| The yellow room - Maddox |
 |
| The teal room - Justin & I |
All of our paints came from Menards and are out of the Pittsburgh Paints & Stains collection. The rooms are all the same color for a base, “Solstice”. It looks white in the pictures and people call it white in person, but I assure you it’s a VERY subtle gray. We did not want white walls in our house. The purple in Kiannah and Aerilynn’s room is called “Ashberry,” the yellow in Maddox’s room is “Yellow Coneflower,” and the teal in our room is “Cathedral Glass.”
Once the rooms were painted, I went ahead and ordered my closet organizers. I specifically wanted something with multiple places to hang, a ‘his’ side and a ‘her’ side, and ideally we would’ve each had our own taller rack, but since our closet isn’t very large, we opted to share the center rack for my dresses and his couple of suits.
 |
| All three upper bedrooms have the same closet organizer system inside. |
The closet organizers were purchased online from Wayfair. The name of mine was the ALLIE BASIC HANGING CLOSET SYSTEM BY PROJECT TIDY. While I can’t find the Allie anymore, here is a similar one if you’re interested.
The next order of business was a stud that we found to be rotten when we finally found the leak that caused some water damage in the basement. There is a pipe on the roof that never had a sleeve put over it when the roof was redone, so water was running down the pipe, stud, and foundation into the basement every time it rained or the snow melted.
 |
| Justin replacing the stud in the wall. |
 |
| The final replaced stud was divided into two for extra stability. |
Meanwhile, there was work being done on the half wall around the stairs.
The kitchen, back hallway, and laundry room were all having their glued tiles scraped up (THANK YOU UNCLE BOB!!)
And the soffit hole was being patched.
Also note, we removed the ‘boob light’ from the kitchen and replaced it with four can lights.
I also painted my front door!
The door itself is at Menards, as is the paint which is Rust-Oleum in shade Nugget.
Justin was hard at work trying to get the drywall in the kitchen done so we would be able to get the paint started outside of the bedrooms.
There was also a bit of electrical that needed fixed, added line, or moved a hair or two over.
And once all the mud was dry, it was time to paint everything!
Justin chose the blue that we used for the biggest portion of the house. It’s also a Pittsburgh Paints & Stains collection color, and it is called “Alaskan Blue.”
 |
| Livingroom |
 |
| Livingroom |
 |
| New half wall around stairs |
 |
| Dining area |
 |
| Kitchen |
 |
| Back hallway |
 |
| Kitchen walls |
 |
| Justin had to paint behind the stairs for me because I didn’t want to fall. |
And once the paint dried, it was time to bring in the kitchen cabinets.
However, I’m going to wrap up this post and call it a night, and I’ll let you in on that tomorrow.





















I’m just in awe with how much work you did! Shout out to everyone who helped you! You also had the wedding, I assume during all this! POWER COUPLE! You’ll be happy you just did it all at once and got it all done! I cannot wait for the end product!!!
ReplyDeleteThis indeed all was during the wedding! Thankfully, too or Ed wouldn’t have been in Nebraska when we did the kitchen electrical!! 😂😂😂
Delete