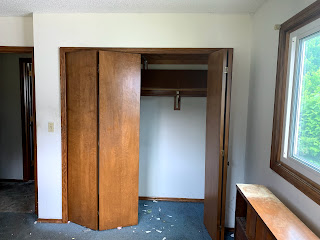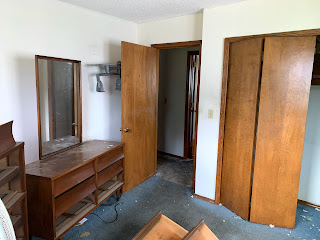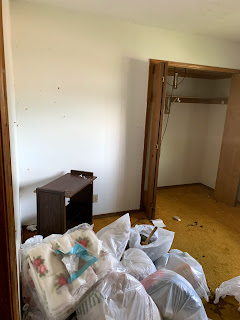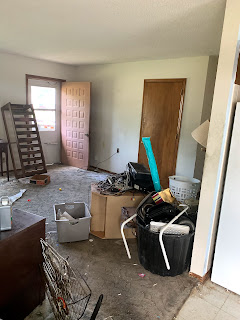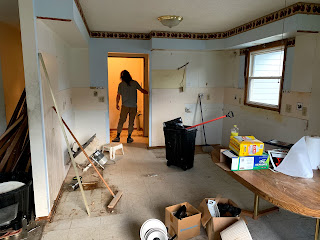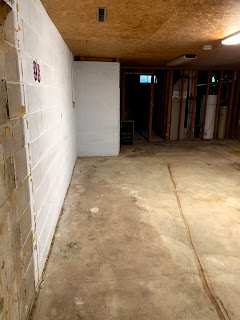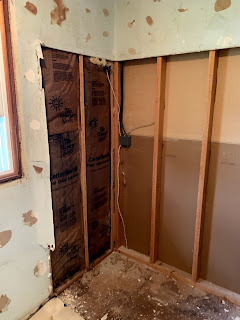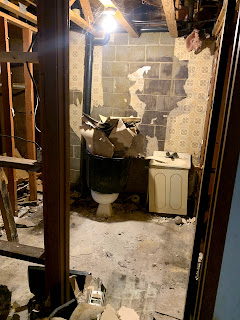Growing up in a small town has had many advantages, one of the most prominent being that everyone knows everyone. I could walk down the street as a kid, point to just about any house in town, and tell you who lived there. Even the people who didn’t go outside often, we knew because our family knew them. This was one of the factors that ultimately lead to us owning our home.
The summer of 2018, Justin and I were just starting to look for houses and my mom happened to text me that there may be a house coming available in town. She asked if we would want to go take a walk through of it. It was in pretty rough shape, having had an elderly couple living in it that couldn’t entirely care for themselves, but we said we were up for the task if they would work with us. They had just moved their dad into a nursing home, having lost their mom recently and weren’t quite ready to begin the selling process yet at the time, though.
We knew upon seeing the house, that as it was, it was NOT okay, but that we would have to do a total remodel, upper and lower floors. We knew we wanted to get rid of the bathtub/shower combo in the main bathroom. We knew we wanted to get rid of the rail around the stairway that was missing every other spindle. That the carpet was horrid from age. The place was in need of a serious facelift.
March of 2019. I receive an email from their daughter saying they are ready to begin the selling process and want to know if we have an offer. March 21st, 2019 our offer was officially accepted with almost no negotiating. Thrilled and ready to move fast, we put in for our official loan application that evening. Everyone wanted to move as fast as possible on the sale, that’s what I am bound determined sealed the juju that we were to entail. Our first official closing date: May 15, 2019.
We officially applied for a conventional loan. We knew we had the means to put the lofty 20% down, and that the house was in no shape for a first time homeowner loan. If you’re not familiar with the first time homebuyer program, you have to have a move-in ready house. The house needed enough work to classify as everything other than move-in ready. Somewhere along the line, wires got crossed and our loan got switched over to a first time homeowner loan, and that was only the beginning of the spiral.
Once the loan went to NIFA, they need an appraisal, a surveyor, a mold inspection, a pest inspection, and every possible financial form with your name on it. Remember the work I said? The appraiser immediately gave it a no-go due to the bathroom floor being a tad destroyed and lots of visible and fragrant mold in the downstairs bathroom. Our first mission: Remove all of the mold in the basement, remediate, and replace the bathroom floor. We knew we could handle the remediation but neither of us knew anything about how to replace a subfloor if its under an existing wall, and not knowing for sure that we wouldn’t have to replace that part of the subfloor, we hired the bathroom floor done.
Once the bathroom floor was finished the mold was remediated, and we called the bank to let them know everything was a go. Immediately following, we received news the owner of the house had passed away. Thankfully, with a purchase agreement already in place and all three children also agreeing that they wanted the house to be sold to us versus any of them trying to buy it from the estate, we only had to wait for the attorneys and everyone to make sure the POA on his estate was on all of the paperwork now.
The next week, we believed we were near closing. Everything that the appraiser said needed to be done was done, and the estate was at the point where the house could be sold. The bank calls and says they need a mold inspection. Long story short, they tested the mold spore count outside the front door, in the hallway “T”, and in the basement living room. The house failed MISERABLY. We knew it would. We knew we were in for a complete remodel. But the mold inspector said that all drywall in the basement, and all of the doors, trim, flooring, throughout needed remediated.
Our hearts sank, knowing deep down that the family could decide to back out. They didn’t have to wait for us, and they undoubtedly didn’t have to spend their own money on the remediation. I explained to their daughter everything that the bank had said and sent them a copy of the mold inspector’s findings report. They were certainly aware of how the house looked, but none of us were prepared for how bad it actually tested. Instead of pulling out of the sale, their daughter responded to me saying that they had no idea how terrible it actually was and they wouldn’t want to sell it to us and our young family with it like that anyways, and that they would pay for the entire remediation. She even decided to hire my sister’s father in law to do the remediation, knowing we were using him as a consult for the end remodel.
Finally, the end of July, the remediation was finished. We got the contractor report of everything he did, updated our bank statements for the fourth time, and headed into the bank. Remember the NIFA loan? DING DING DING!! The house was totally remediated, but hadn’t been remodeled. Thus, wasn’t move in ready. Disqualifying our loan. Once again, scared and with a pit in my stomach, I text the daughter the news. Awaiting her to finally be done waiting on us and sell it to someone who just had the money on hand, she surprised me again. She replied with two options for us; she would hire a contractor to come in and do the entire remodel and then we would put the total cost for the remodel on top of the home purchase price thus increasing our loan payments, or we could pay for the remodel ourselves with a contract stating that if the sale were to fall through, the sellers would reimburse us for all material, labor, and fees associated with the remodel. We jumped for joy and chose the second option, thrilled to be able to do the remodel ourselves without increasing our mortgage. Plus, then the remodel would be done how we wanted it and we wouldn’t want to change anything once it was ours.
Now, I’m not going to go into extreme detail about the remodel here, those are all stories that will unfold soon enough. But I will let you in on the fact that the remodel did indeed take through the second week of December. Justin and I did a huge majority of the work, with my uncle, and some of his family coming and helping when we needed it.
The beginning of January we went back to the bank, scheduled a new appraisal on the house, updated all of our financials AGAIN, got an addendum to the purchase agreement stating we would be closing on or before March 10, 2020. After what seemed like forever, on February 5th, our loan officer called us to tell us I needed to come in the following day to sign a pre-closing disclosure so that we would be able to close on February 10. I did, of course.
Monday, February 10, 2020 we officially closed on our house, and immediately after we closed we went to the trailer, loaded all of our beds and furniture we could fit, and started moving into the house. Now, here we are. Five days later, almost settled into the upstairs, telling you about this process and trying to collect my thoughts on how to go about the remodel posts.
If you’ve made it this far, congratulations.. and also thank you. I hope you come back to read more, and that you’ll leave feedback for me.
Did you have any surprises come up when you were buying a house that either extended or ended the sale?
Did you choose to buy privately or through a realtor?





























